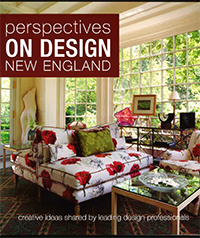Review and Analysis
The first stage begins with a review and analysis of full architectural plans to determine important architectural features that should be highlighted. Meetings with the client(s) are important to include discussion of preferences and aversions, visual acuities, usage of each space, impressions that are desired, “feelings” that each area is to evoke, exterior lighting requirements, and other details that may be relevant to the project. Review of colors, finishes and furniture plans are helpful to ensure appropriate placement of fixtures and to provide appropriate light levels and effects in key areas. Features of the lighting that we specify are determined by structural details provided on the plans and on site, energy efficiency, and code requirements. Architectural details are coordinated with the design and builder teams to accommodate integral lighting to structural elements, where desirable. When this information is gathered, a customized conceptual plan is prepared for client review, understanding, and approval of the complete design intent for lighting and interior details.





